It's hard to believe that a week ago, we were just beginning to find this place under the dry wall dust! I've come to the realization that we will continue to find construction dust for months to come! Even so, it's amazing how far we've come in a week. The kids adjusted immediately and Beau and I are adjusting a little more with every box unpacked! Sure, we dream of the day when everything has its place and we don't have a project looming over our heads, but we sure feel lucky to get to make this space our own and create a life here.
I wanted to share a few pictures of the house pre-move in. I may not live to see it this empty again!
The entry and office/playroom/formal dining room. We wanted an open floor plan with a little division between this room and the rest of the house. The board and batten is one of my favorite add-ons and I look forward to filling this room with a pretty rug, a vintage desk, and lots of family pictures.
On the other side of the house is our dining area. It's large enough to fit a big old barn table and a gray hutch I bought on a whim at Little Prairie Girl a couple years ago. I love the built-in bench Beau's dad built, a perfect spot for green plants and casserole dishes when we fill our table with people.
Our living room. We went a little built-in crazy with Beau's dad's cabinetry skills, but I couldn't be happier with the end result.
Standing in the living room looking into the kitchen. Can't wait to do lots of cooking over there.
My kitchen!
The kids' bathroom on the other side of the house. Love my octagon tile floor and subway tile shower.
Mila's room. The kids' rooms and the master closet are the only spaces with carpet in the entire house. There is a sea of dark maple floors everywhere else and our house has an echo as of right now. We'll add some rugs eventually. :)
And Cruz Man's room. Mila got the chandelier, but Cruz got my favorite paint color of the whole house. Love this Stonington Gray.
Our master bedroom on the other side of the house.
Complete with my French door I couldn't resist.
The master bathroom. This room as a lot going on, but I love how it all turned out. Beau's dad did a fantastic job with our vanity, I'm obsessed with this blue gray color of paint, and my outdoor barn lights work quite well as vanity lights. You should have seen my electrician's face when I handed him the lights.
And maybe my favorite room of the house! The walk-in is adjacent to our laundry room and it's big and dreamy in there. Beau did all the closets using Ikea Kallax organizing systems. He did a great job with it.
Our brand new living room, complete with our basement furniture! We got a little overwhelmed with the final decision process that we didn't get furniture ordered until very late in the game. It will be here at the end of the month, so for now we're making due with what we have. This room looks pretty good, but our master bedroom is another story. It looks like a college dorm room with our side-by-side dressers from when we were kids. Bedroom set is next on our list!
My plumber and HVAC man, aka, Dad, slacking on the job. He was amazing help to us along the way, and I'm sure we drove him up a wall at times. At times I thought we'd never get to this place.

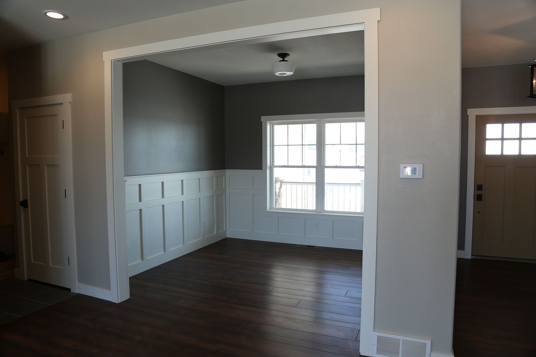
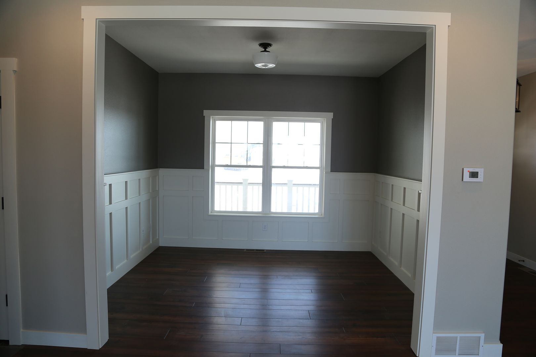
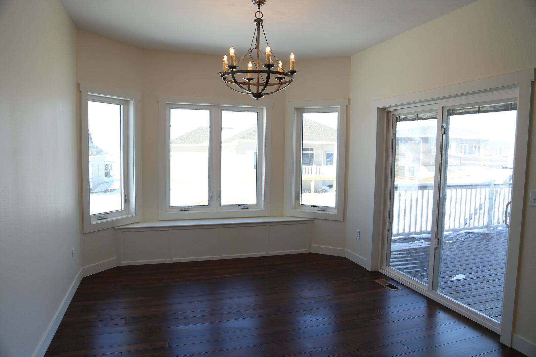
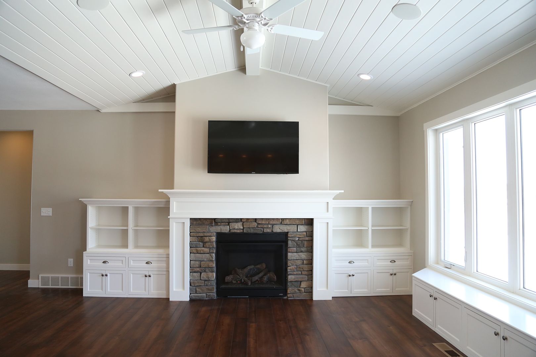
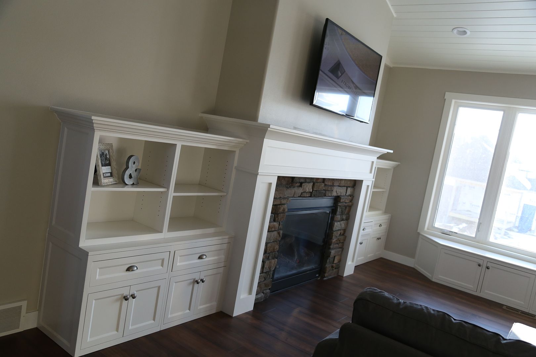
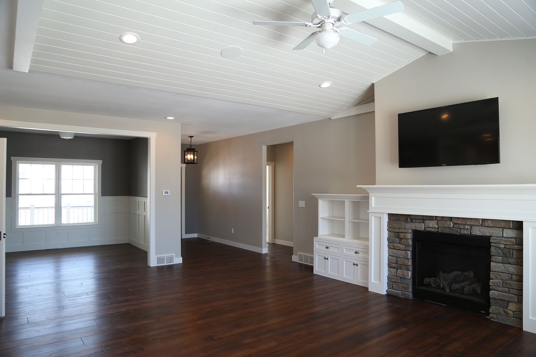
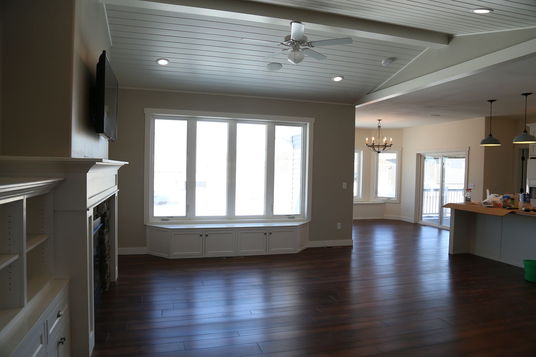

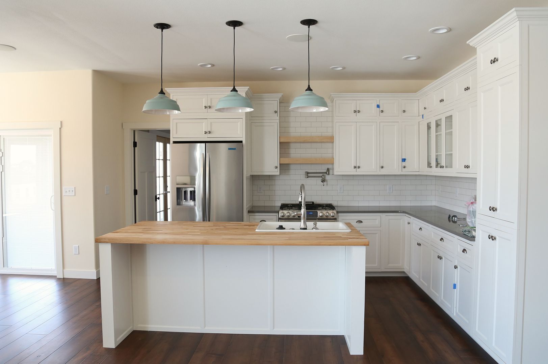
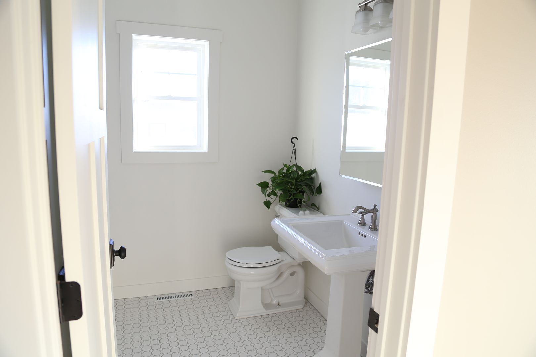
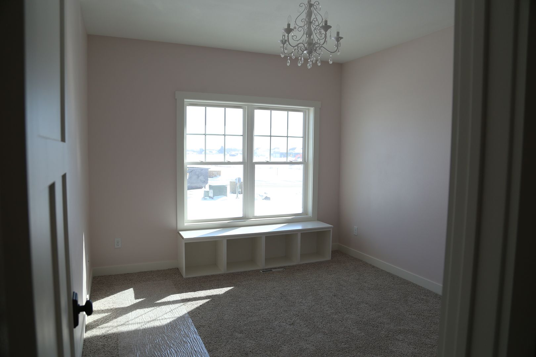
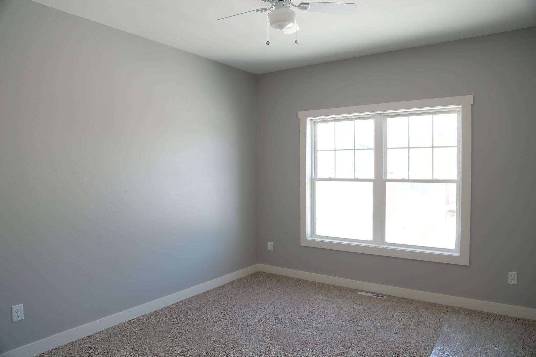
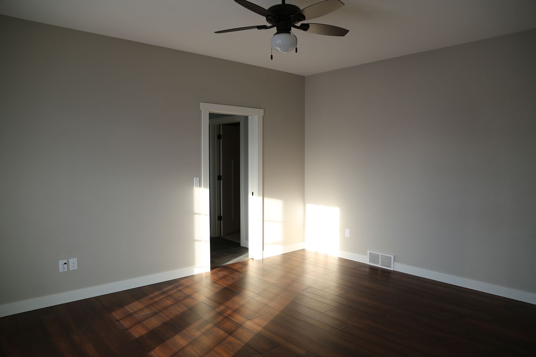
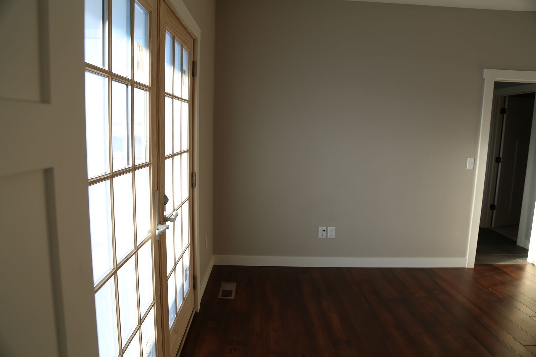
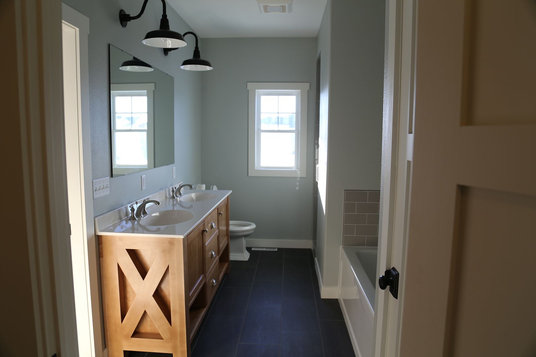
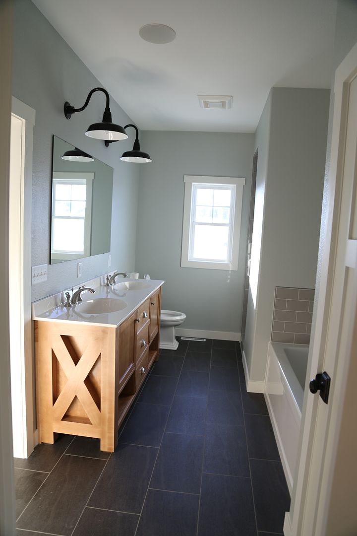
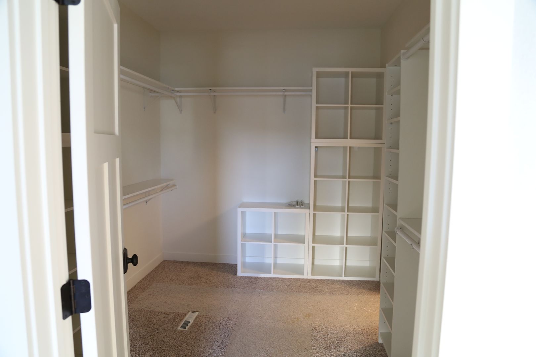
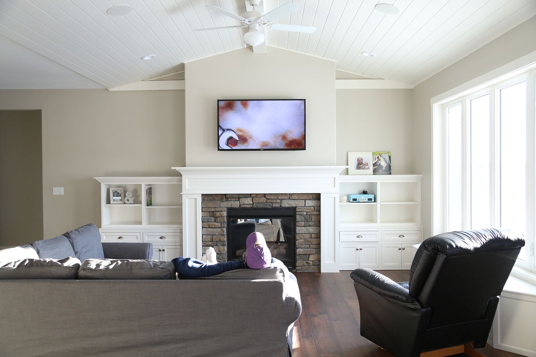
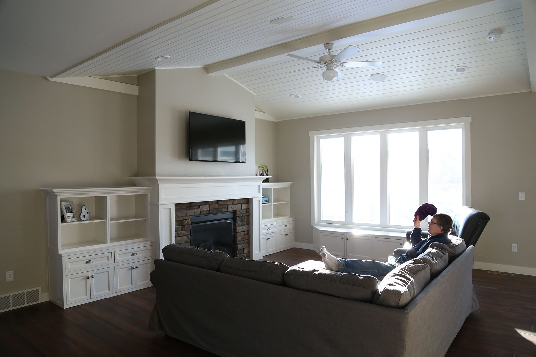
That is a beautiful house. I especially love how the living room is set up. The TV set hanging over the fireplace is a nice touch. Plus I love the white shelves next to it. The walk-in and the bathroom is nice and spacious. Thanks for sharing these photos online.
ReplyDeleteHayden Farley @ Malibu Real Estate Agents