Now that we are over the hump of what has seemed like one of the craziest periods of our entire lives, I have been anxiously awaiting the chance to document our long-awaited house progress on this blog. On one hand, it's seemed like an eternity ago that we broke ground on this place, yet when I look at pictures, it's unbelievable how fast they can pull it all together. I took a picture with Instagram the other day and scrolled through to compare it with the last picture I had taken. I was blown away to see that just seven weeks prior stood a house with not a single piece of siding or a single stone on the front. I have a whole new appreciation for contractors and their ability to put all the pieces together to make this thing work. We absolutely love our contractor and I will be so sad when he's not hanging out in our house every day! Although it would get a little creepy...
I know I've said it before, but I completely underestimated the decisions that went into building this house. I knew I'd be picking paint colors, flooring, light fixtures, and even light switch plates, but never dreamed of the options and choices that exist. And then there are the decisions I never anticipated, like how far apart I would like each subway tile in my shower, what shape of bowl I would like my bathroom sink to be, and where to place floor vents so they wouldn't be under furniture, long before any furniture is even purchased! Being the kind of shopper who usually buys three shirts with every intention of returning two after I try them out first at home, I quickly found this approach wasn't going to fly with building a home. But all in all, my hours of research, my dependency on my Houzz app. (how did people build houses before this?!), and my months of daydreaming have paid off and I've been so happy with how everything has come to life. The fact that I successfully picked out seven different colors of paint without having to repaint one wall is enough to celebrate! I've never painted a wall without repainting it in my life!
It's been a long haul, but now that decisions are winding down, I'm mostly feeling really thankful for this journey. The toughest jobs reap the biggest rewards, after all, and we are just weeks away from turning that key and enjoying this place we'll call home for many years to come.
Some pictures of where we are at...
The front, pre-siding and stone.
It's now nearly complete except for our front door and outdoor lighting. And grass and a driveway, of course! It got a little too cold a little too quick this year and our concrete experts felt it would be best to wait 'til Spring.
And the back. We originally thought we were purchasing a full basement lot (meaning no walk-out) and were planning a nice patio off our dining room and kitchen. Then, our excavator informed us our lot was best graded for a walk-out. A few adjustments and one nice big deck later and we have a walk out basement!
The finished product. This spring, we'll seed our lawn, plant some trees, and pour a concrete patio off the back.
Walking through the front entry into the living room and kitchen. I wanted lots of west facing windows for gobs of natural light and an open kitchen and big dining area fit for big family meals and lots of entertaining.
The flooring is under there, you just can't see it! Just trim, ceiling beams and moldings, window bench, and light fixtures left in here.
Looking in at the office (or most likely play room for now) from the living room.
We were fortunate to have both of our dads play an important role in this building process. Beau's dad built our kitchen and all of our built-ins and my dad did our heating, cooling, and plumbing. This meant many weekends of me holding down the fort while Beau played sub-contractor, but it was nice to have their expertise along the way.
Appliances, pendants, door pulls, and faucets are here and ready to be installed, just waiting on back splash and counter tops.
Standing at the kitchen island looking into the living room. The fireplace is in construction and Beau and his dad set the built-ins this weekend.
A better look at the hardwood over by the window.
Standing by the island looking into the dining area.
Ha! One of Cruz's favorite reasons for going to our new house is that he usually gets lots of quality time with one of our phones!
The master suite, right off our kitchen. I adore the French doors that go out onto the deck and dream of many early weekend mornings sneaking out to the deck to drink coffee and read the paper while the kids sleep on the other side of the house!
Definitely not in our early plan, but this deck ended up being one of our favorite features of this house.
The master bathroom, still in need of floor tile, shower tile, and our double vanity.
Standing in the mudroom looking into laundry room. The doorway Cruz is in leads to our master closet, which leads to the master bathroom. Hopefully closer proximity to motivate me to keep up with laundry. :)
The kiddos' rooms are on the other side of the house. Cruz Man's room...
...and Mila's pink room and her walk-in closet. She'll thank me for this later. :)
The kids'/guest bathroom. I am so excited to wash little heads in that tub!
That's all I have for now! Looking forward to sharing more progress and eventually, complete pictures of our new pad in the weeks to come!

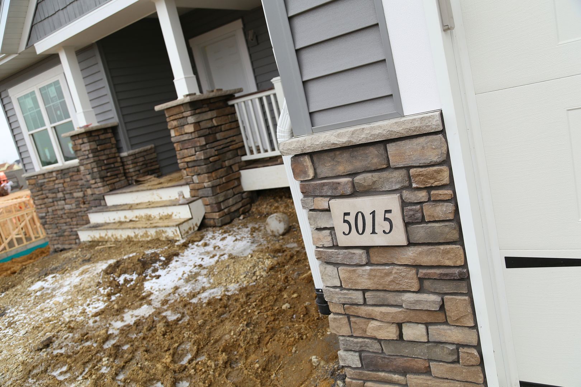

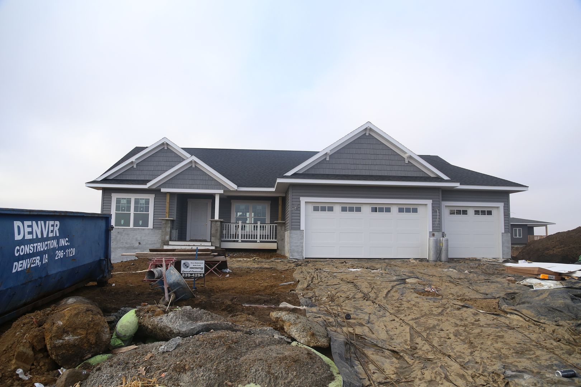




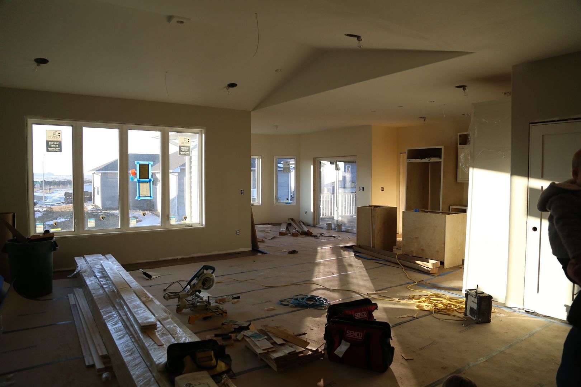

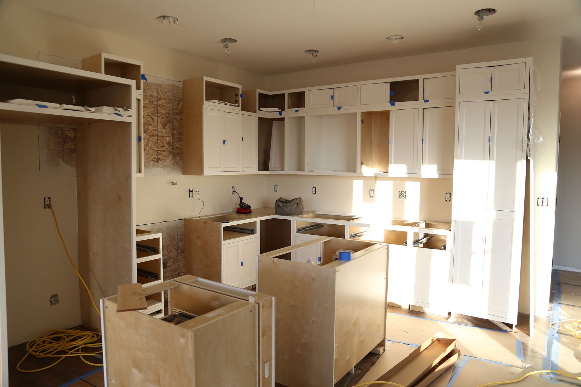
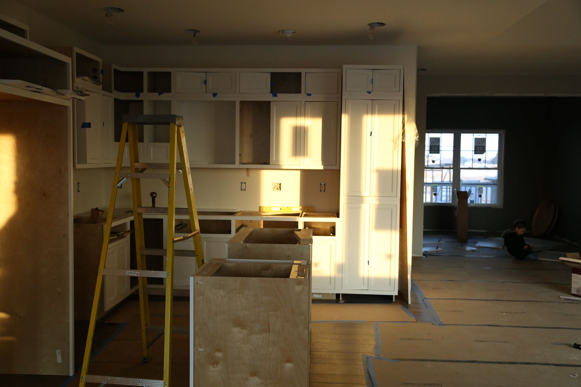
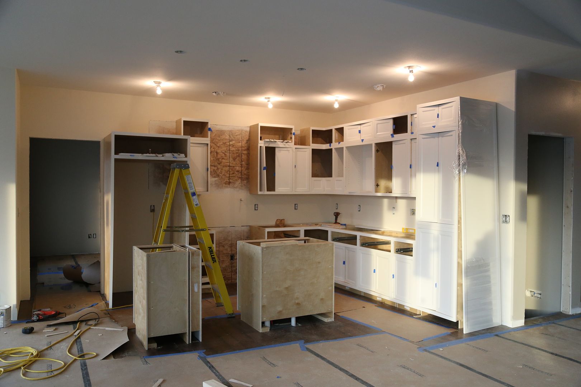
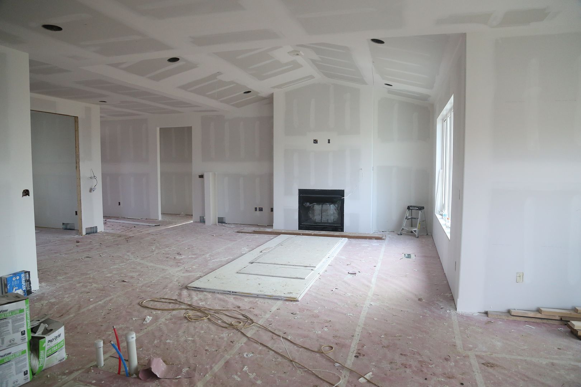
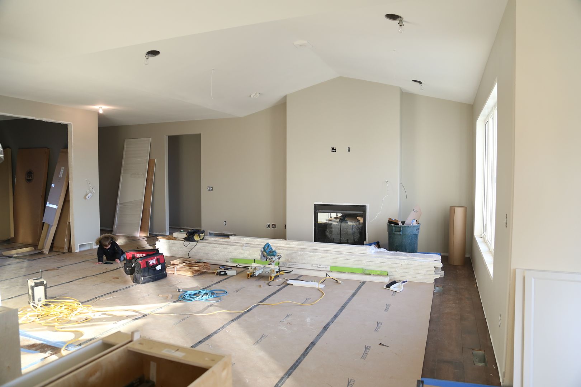
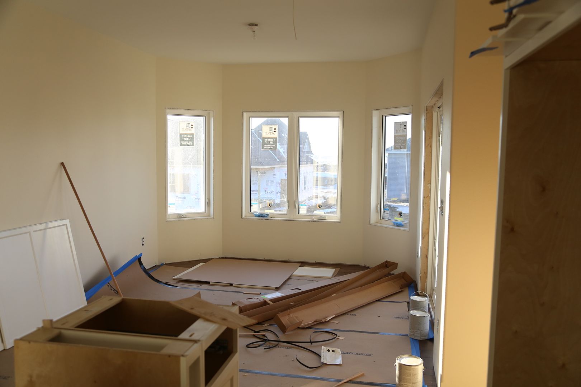


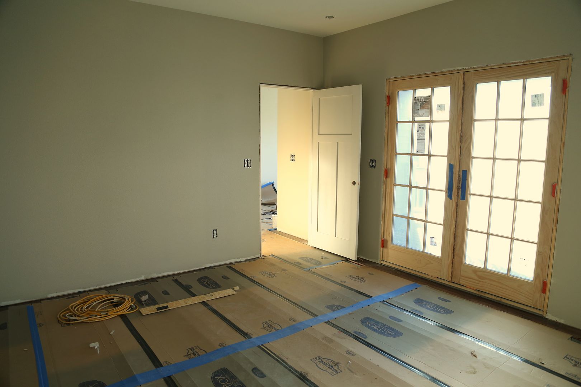
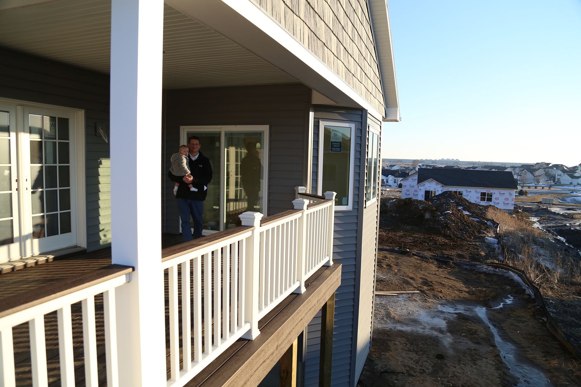
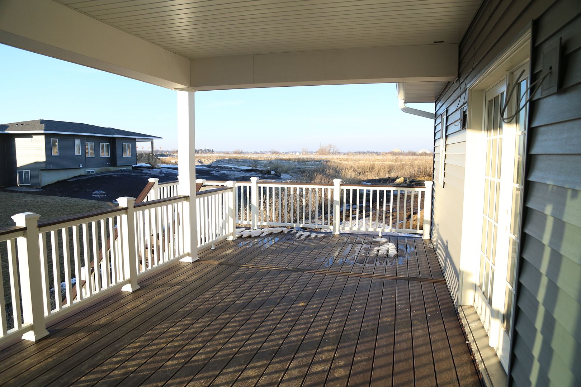
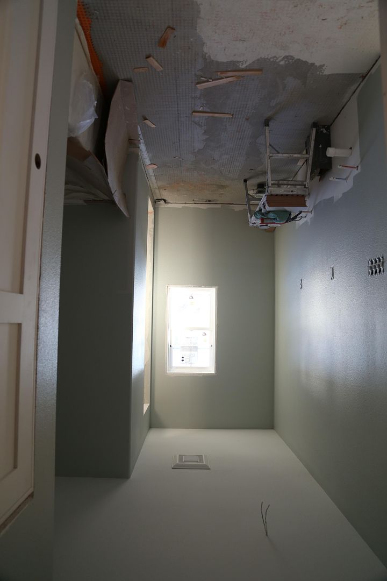

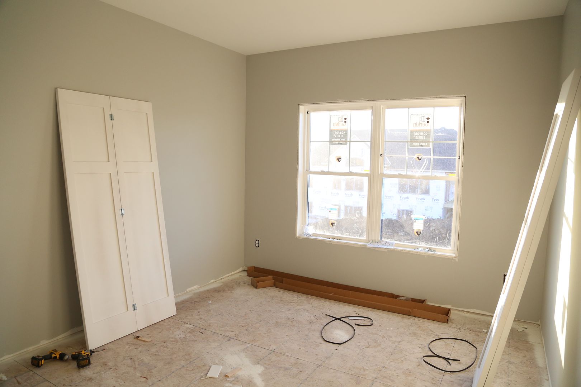

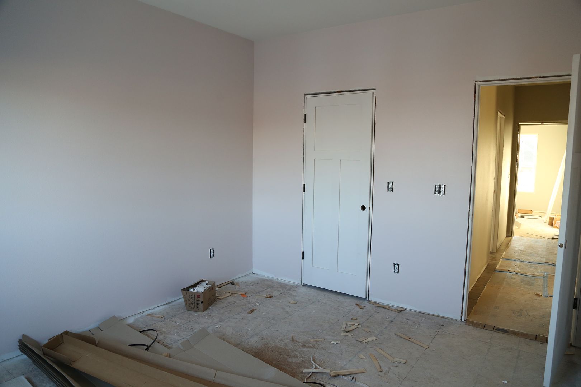
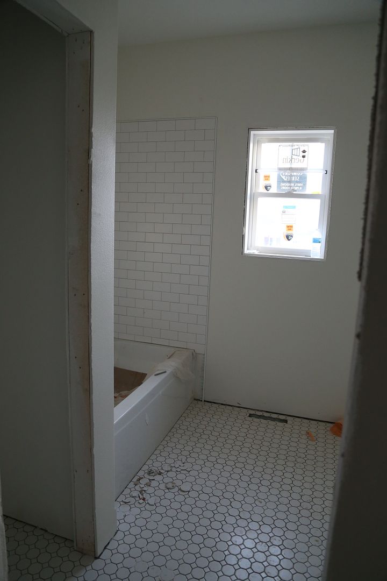
Great update! Love the garage doors and exterior colors you chose. How exciting to be nearing the final weeks! We are done with framing and beginning the roof. Shouldn't be ready until June. Keep the house posts coming :)
ReplyDeleteSpectacular!!! I can see why you can't wait to get in there!! I want to see it for real, it's been awhile, can't believe the progress! We are so happy for you!! Love you all.
ReplyDeleteIt looks beautiful! I can't wait to see the finished pictures!
ReplyDeleteAshley, I love it and can't wait to see pictures when it's finished! How exciting!
ReplyDeleteAwesome! Well worth the time and thought process:)
ReplyDelete